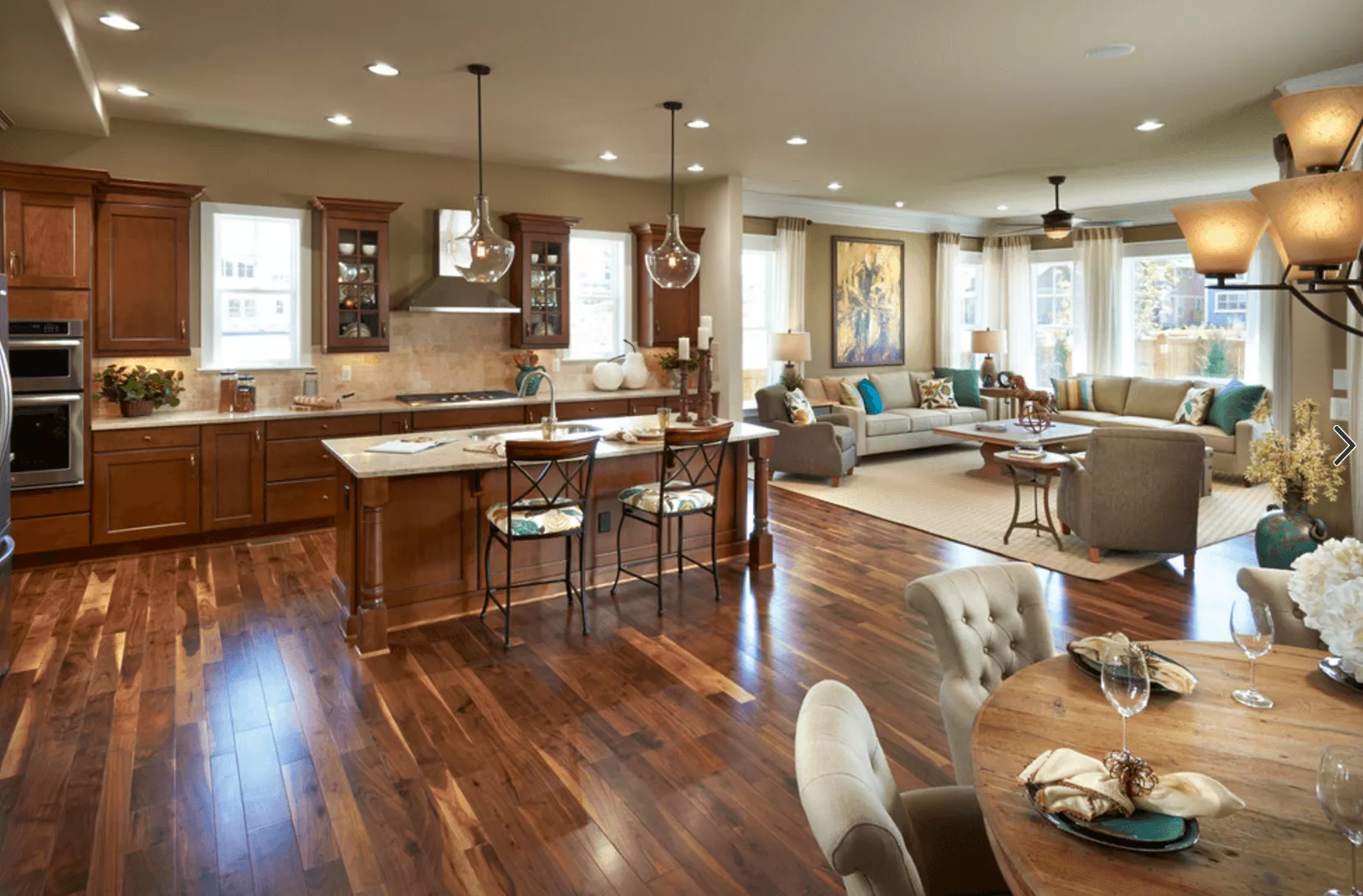
William Arthur Ward once said, “A house is made of walls and beams but also a home built with love and dreams.”
There is no place like home. It reminds us of our own deepest values and a vault where memories are kept. Having a safe and secure environment makes it easier to pursue life goals, which is why many homeowners prefer to renovate rather than relocate. To achieve your home renovation project, one of the remodelling options is to knock down interior or exterior walls.
If you’re still living with niche rooms, now is the time to refurbish and create space in your house to make it more airy and modern. While living in Gold Coast, I’ve seen a lot of exquisite layouts and concepts in Home magazines, but the open plan living was the best and most practical renovation. Let me share some tips on how to open up your home by removing walls.
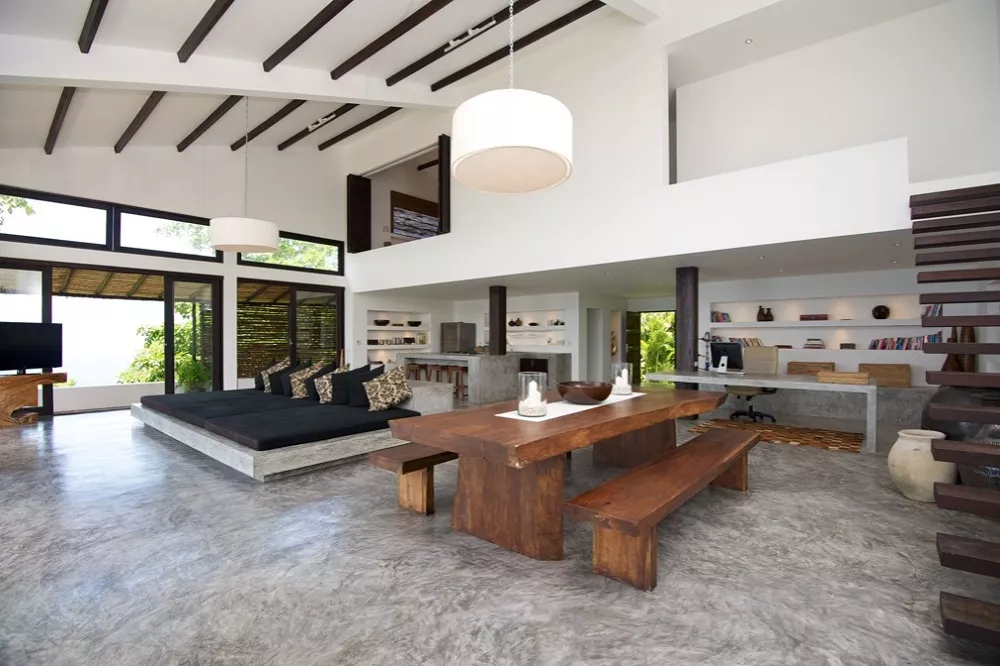
Open Plan Living Concept and Ideas
In the late 1960s, 1970s, and 1980s, creating separate rooms throughout the house was a popular trend. However, in today’s modern world, new houses are no longer built in this style. Most people love to have a large kitchen, spacious living areas for entertainment, wider bathroom space, and enormous closets in the master suite. There are plenty of ways to modernise your house in a style that suits you. We can modify separate areas into one big open space.
Wondering which open plan renovations will give you the best return on investment?

Removing a wall between kitchen and living room
We are passionate about kitchen and living room designs, and we’ve always wanted a bigger kitchen where we can prepare meals while hosting get together parties. That is, after all, where the food is!
To build a spacious kitchen layout, where each room flows into the next and two rooms become one. Consider removing a wall between the kitchen and an adjoining living room to achieve an open kitchen concept. With that much open space, you can make a lot of arrangements and furnishing.
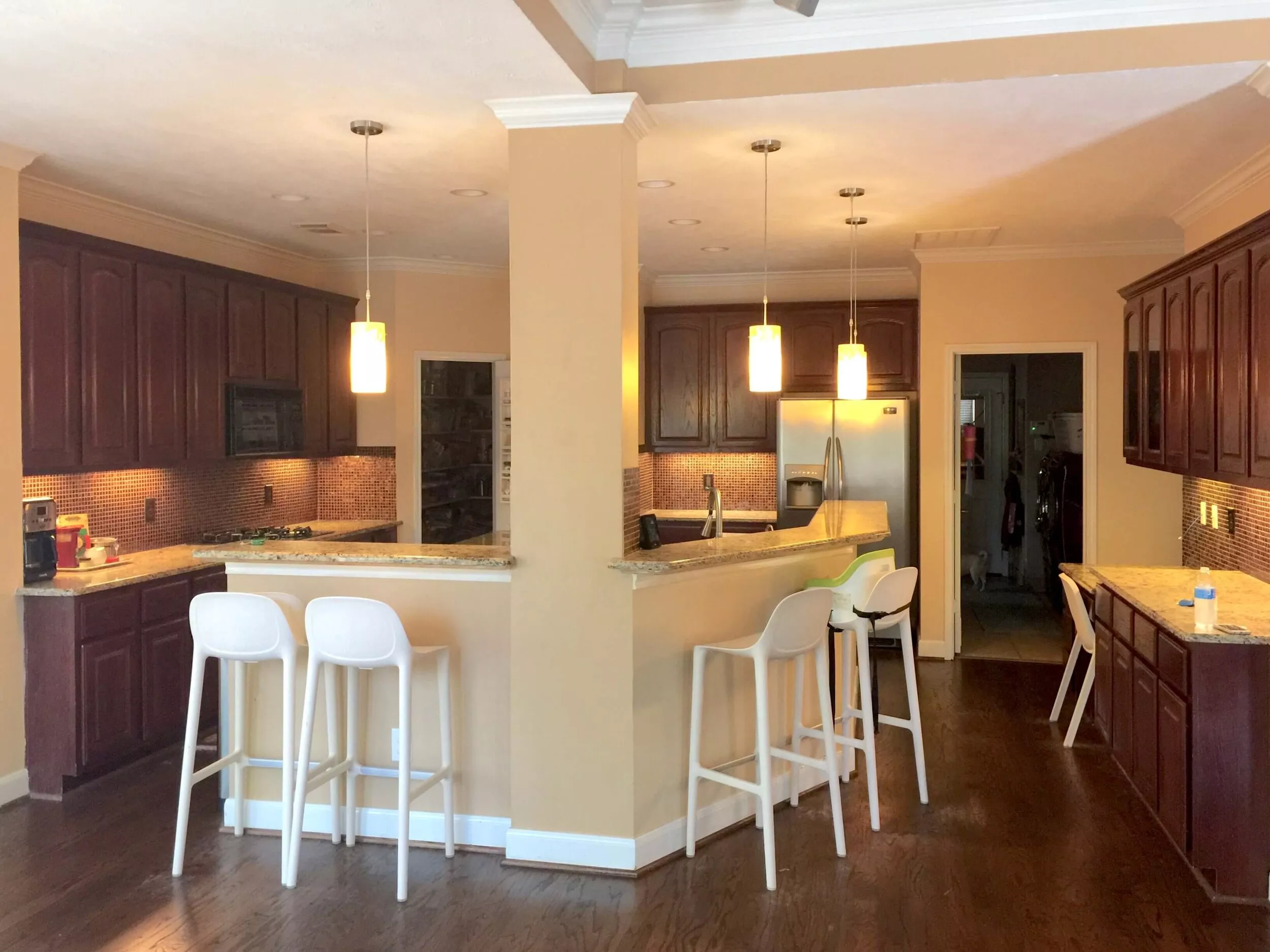
Replacing walls with columns
We know that it is hard to envision a space without a wall. Replacing load bearing walls with attractive columns is a brilliant way to open up your home. Although these reinforced columns are unattractive when exposed, they play an important role. Adding columns or beams to support the weight of a house can be a great alternative to load bearing walls. But there’s no need to be concerned about the appearance!
Since we live in the modern times, new technology has designed and manufactured attractive support columns with creative designs that can complement your own style. You can choose rounded or squared columns that can add prestige and architectural beauty to a space without a hint of disguising an unsightly beam.
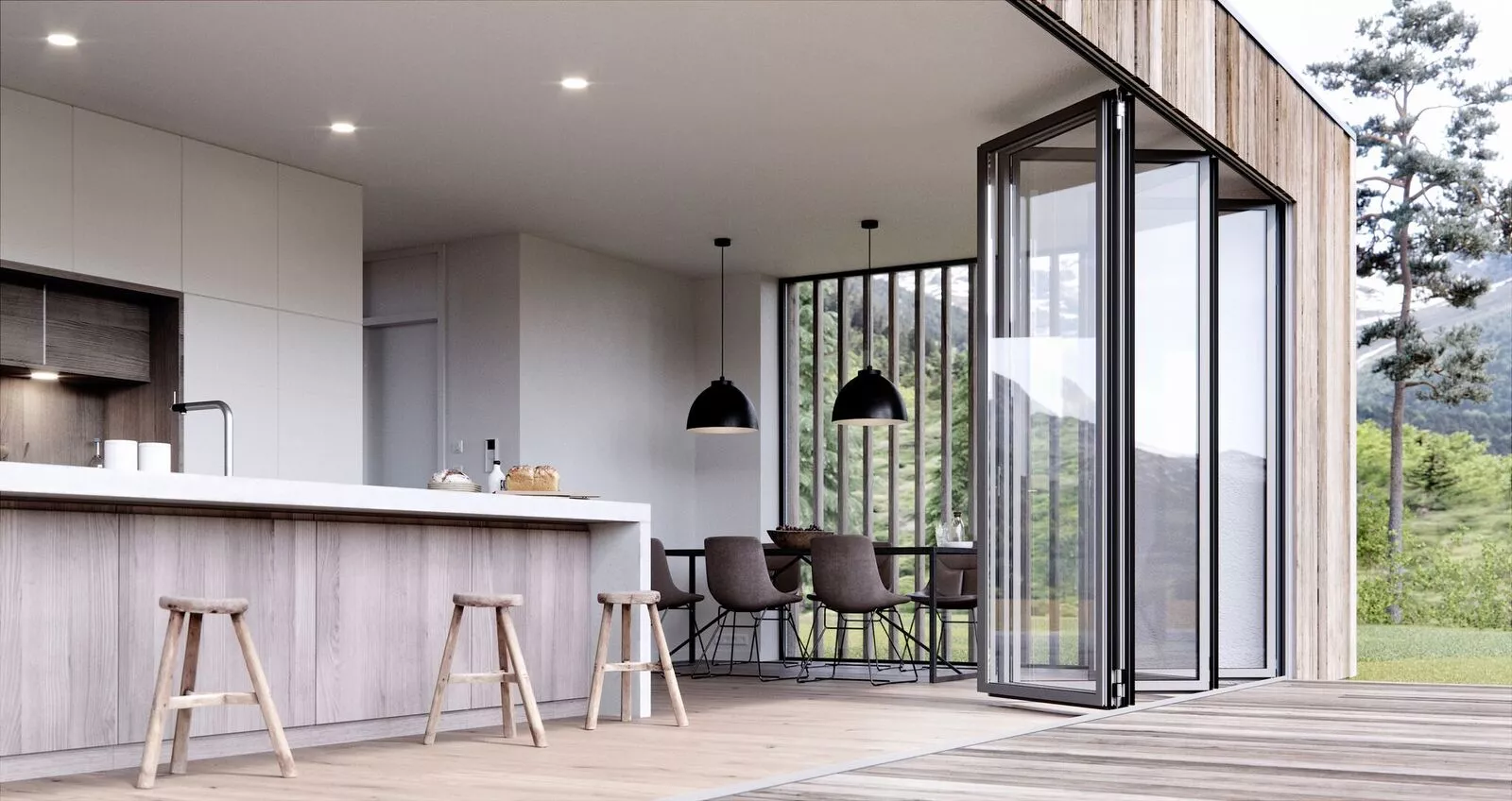
Create an opening with sliding, glass, or bifold doors
To make your open plan concept work, sliding, glass, or bifold doors are a highly effective way of dividing an open plan space into smaller zones while keeping plenty of light flowing through the whole area. Adding daylight to your rooms will make them look larger and brighter. It can enable you to utilise the combined rooms to its best extent. Including sliding, glass, or bifold doors into your open plan renovation will enable you to create an opening that seems distinct yet seamless.
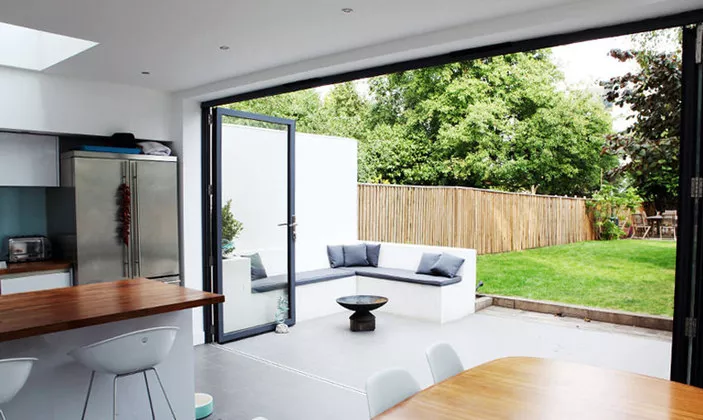
Connect with the outdoors
We love to be outside during the summer months, which is why linking your outdoors with your indoors is becoming increasingly popular in Aussie’s homes. Even though your house doesn’t have a large porch or patio, you may still make most of the area. Designing an open plan living room to flow seamlessly out to an adjacent outdoor space will help you make the most of it. If we connect indoors and outdoors, our home will appear to be much larger and spacious.
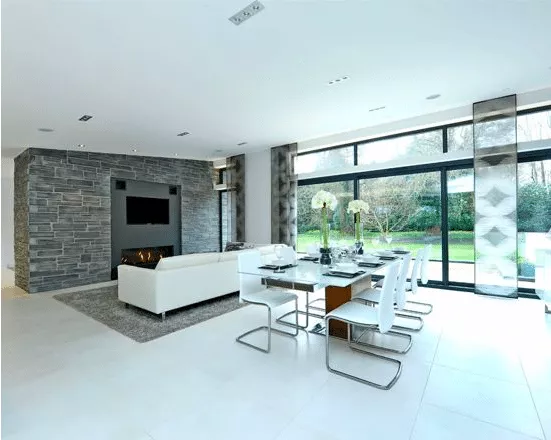
Creating Zoned Spaces
Always remember, we don’t just need to knock down a wall to open up our living space, we can also build partitions or half walls. Using room dividers will keep the two spaces separated while maintaining a sense of flow and creating zones within the open plan layout.
Call an Expert!
To start your project, you need a professional structural contractor for better planning and required permits. If you don’t have one, Gold Coast Wall Removal can help you with your open plan renovations and other wall removal solutions. No matter where you live in the Gold Coast, we are happy to call whether you are miles away
Are you interested in learning more about renovations and wall removals? We have more popular features and renovation ideas for your home that can result in a new and modern interior layout, so keep an eye on our future blogs.
Let’s be inventive and start our open plan living projects!
Recent Posts
Recent Comments
No comments to show.
Archives
Categories
Meta
0/5
(0 Reviews)
